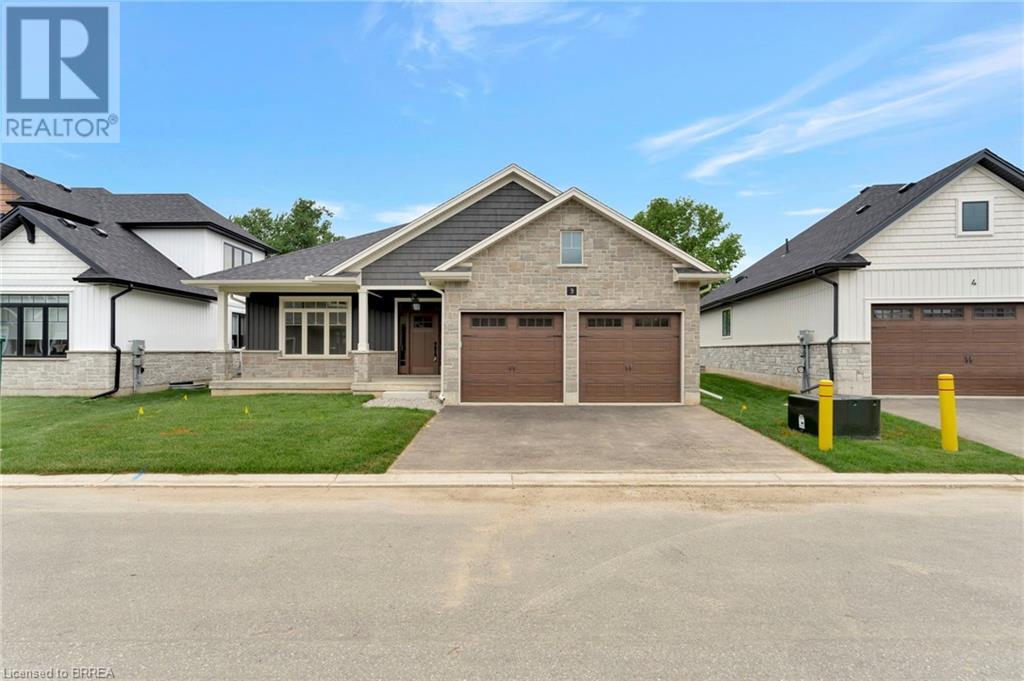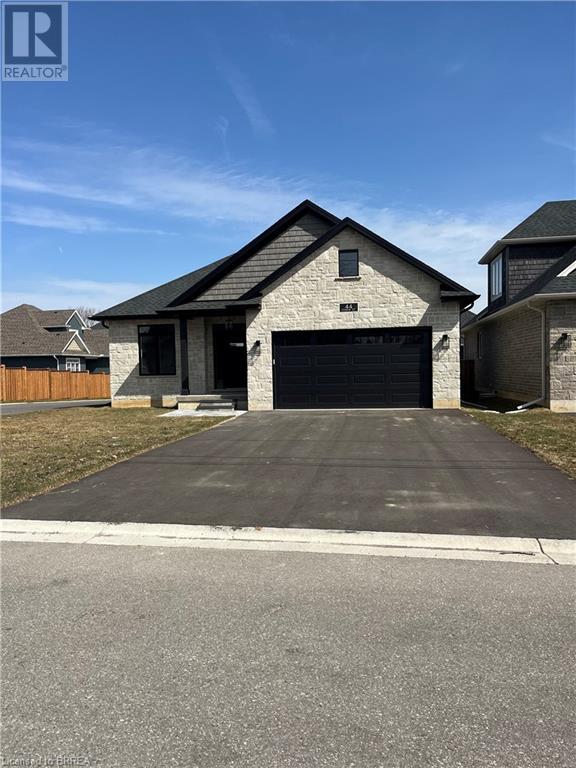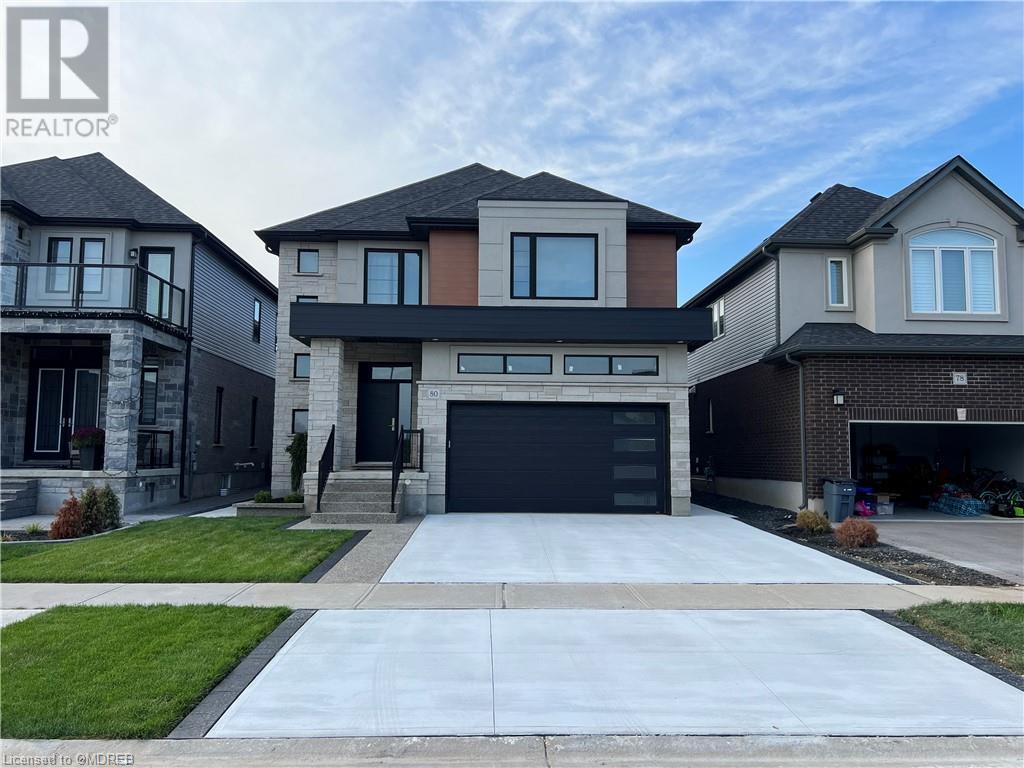Free account required
Unlock the full potential of your property search with a free account! Here's what you'll gain immediate access to:
- Exclusive Access to Every Listing
- Personalized Search Experience
- Favorite Properties at Your Fingertips
- Stay Ahead with Email Alerts





$1,349,000
270 POTTRUFF ROAD
Brant (Paris), Ontario, N3L0N6
MLS® Number: X9418168
Property description
Assignment Sale! 5 Bedroom, 4 Washroom Masterpiece By A Renowned Builder. 2695 Square Feet Premium Lot. Walking Distance To Plazas And Brant Sports Complex. Luxurious Stone And Brick Front Elevation. Double Door Grand Entry Open To Above. Double Car Garage. Walking Distance To The Grand River, Minutes To Highway 403.Excellent Upgrades! Development Charge Levies Capped. Opportunity To Own Property In Prestigious Scenic Ridge Community Of Beautiful Paris!!! **** EXTRAS **** Over $56,000 worth of additional upgrades. 9 foot ceilings on Main Floor, Second Floor and Basement! Smooth Ceilings throughout.3-Piece ABS rough-in in basement.
Building information
Type
House
Appliances
Central Vacuum
Basement Development
Unfinished
Basement Type
Full (Unfinished)
Construction Style Attachment
Detached
Exterior Finish
Brick Facing, Vinyl siding
Fireplace Present
Yes
Foundation Type
Concrete
Half Bath Total
1
Heating Fuel
Natural gas
Heating Type
Forced air
Size Interior
2499.9795 - 2999.975 sqft
Stories Total
2
Utility Water
Municipal water
Land information
Sewer
Sanitary sewer
Size Depth
93 ft ,7 in
Size Frontage
36 ft
Size Irregular
36 x 93.6 FT
Size Total
36 x 93.6 FT
Surface Water
Lake/Pond
Rooms
Main level
Laundry room
2.43 m x 1.83 m
Kitchen
4.17 m x 3.28 m
Eating area
3.66 m x 3.35 m
Dining room
4.27 m x 3.81 m
Great room
4.78 m x 4.67 m
Second level
Bedroom 4
3.15 m x 3.05 m
Bedroom 3
4.83 m x 3.25 m
Bedroom 2
3.38 m x 2.9 m
Primary Bedroom
5.49 m x 3.71 m
Bedroom 5
3.15 m x 2.95 m
Courtesy of CENTURY 21 GREEN REALTY INC.
Book a Showing for this property
Please note that filling out this form you'll be registered and your phone number without the +1 part will be used as a password.









